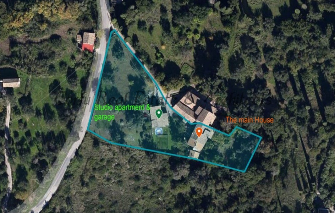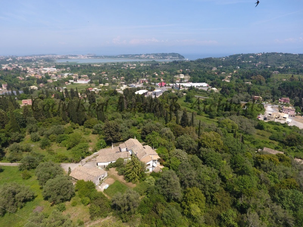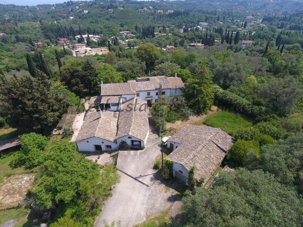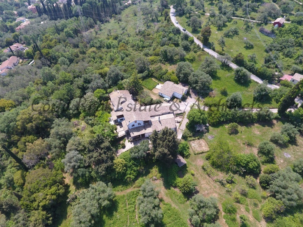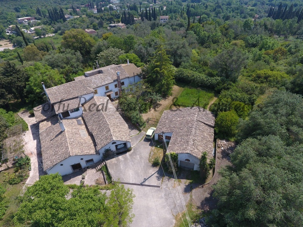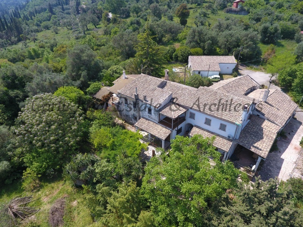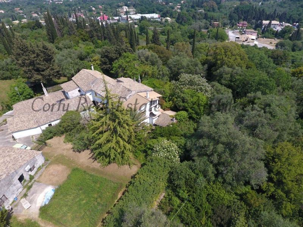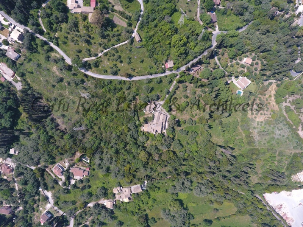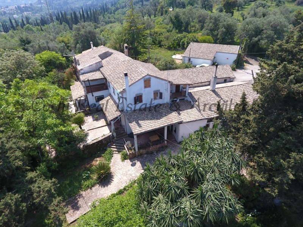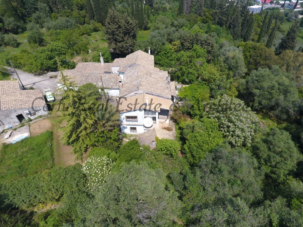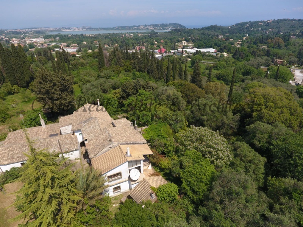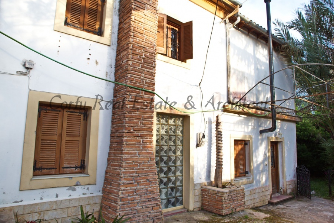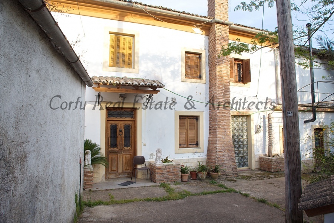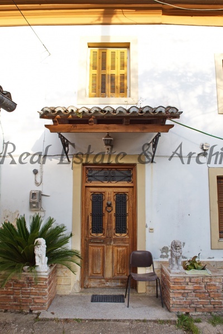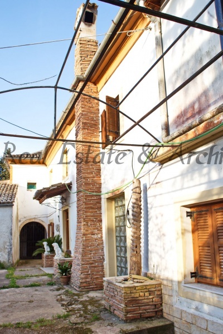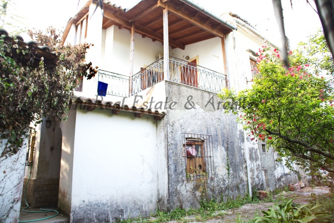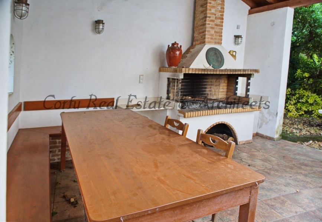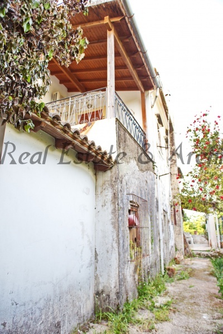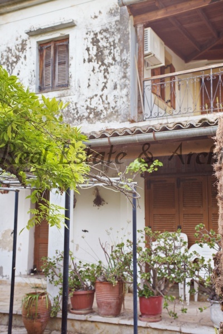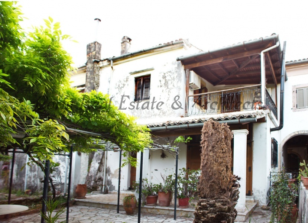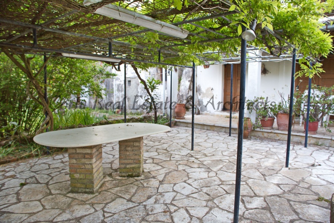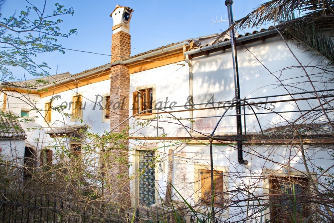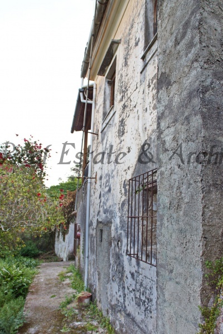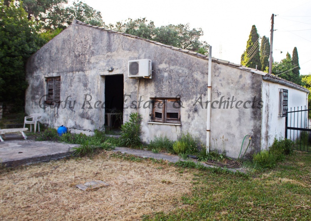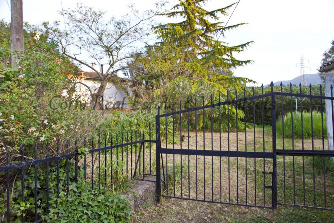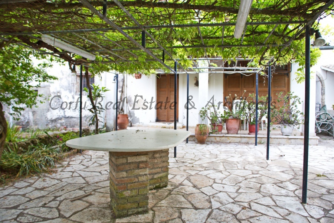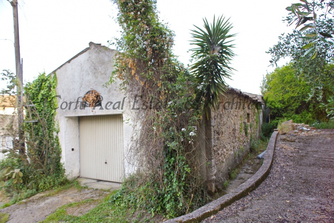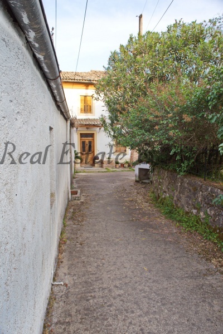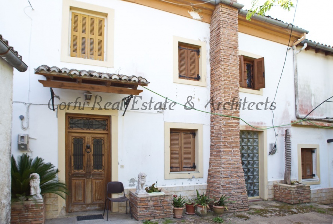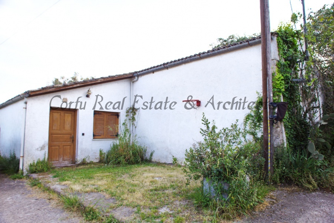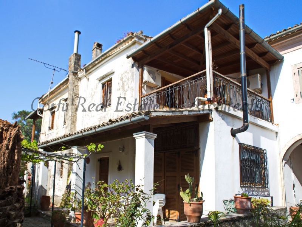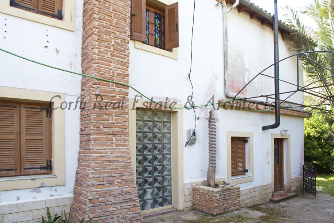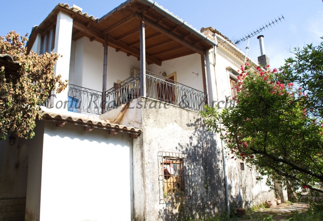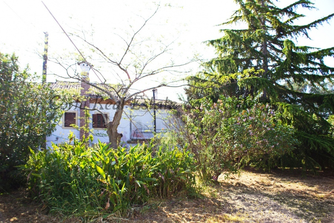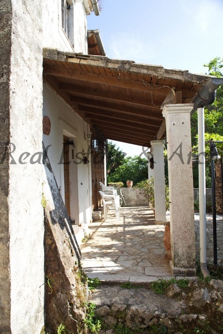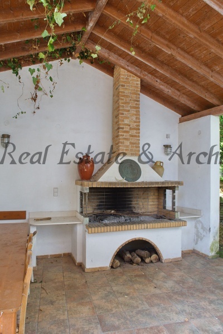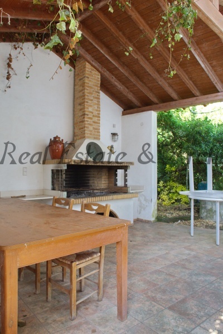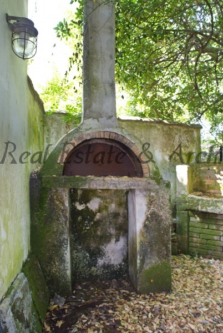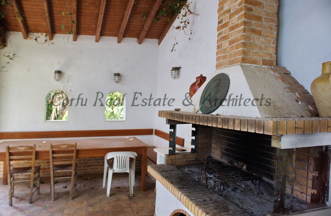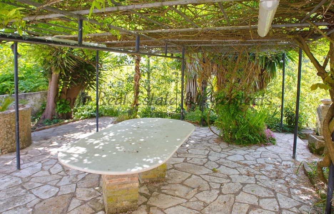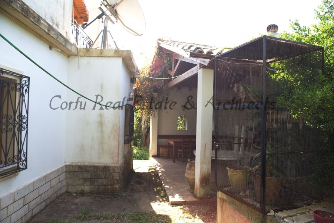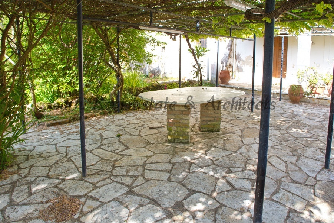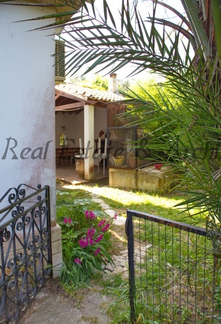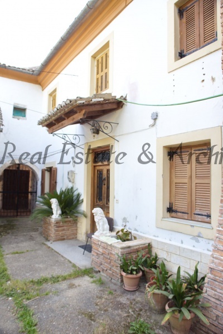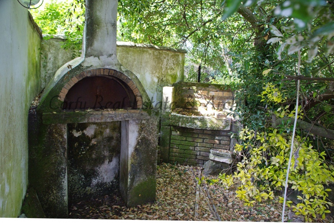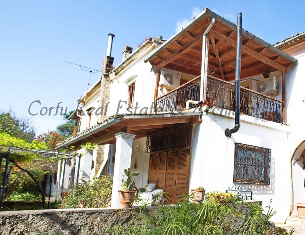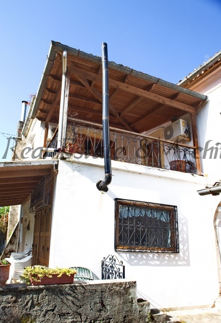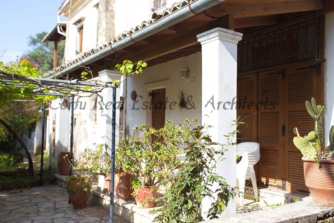Residential Traditional Building & Land
0 m² - Corfu

A two-storey main house (approx. 240sqm/2,584sqft) and a studio apartment and garage (approx. 120sqm/1,292sqft) set within evergreen gardens (approx. 4400sqm/1.1acre) within a 15minute drive from Corfu town (approx. 7.5km/4.6miles). The property benefits from the great Mediterranean weather and sunshine, is a short drive from nearby sandy beaches and offers great views of the surrounding landscape and Corfu town.
♦The main house
Originally built in the 19th century in the traditional Corfu style, the house has a rich history and has been the main family home for generations. Continuously improved and modernised, today is a well presented 2 storey 240sqm/2,584sqft house, comprising 6 bedrooms, 2 public rooms (featuring a 10-seat dining table and fireplace), fully equipped kitchen, 3 bathrooms (each with shower or bathtub), 1 large study, verandas on the 1st floor and multiple auxiliary spaces/rooms and large boxrooms. The house is centrally heated, has a/c units in most bedrooms and 2 cast iron wooden stoves. It is fully furnished and in move-in condition with some wear and tear. The house also features a detached covered dining area with fitted BBQ and traditional domed wood oven (approx. 24sqm/260sqft), a ground floor veranda and a stone-paved courtyard with pergola and fitted 8-seat marble table.
◊Studio apartment & garage
Studio apartment (with kitchenette and ensuite bathroom) ideal as a guesthouse or rental once refurbished. Large garage (approx. 50sqm/540sqft) with internal loft for additional storage and large auxiliary storage space.
- Listing ID : 1010
- Square Footage : 0 m²
- Visits : 951 in 2331 days


